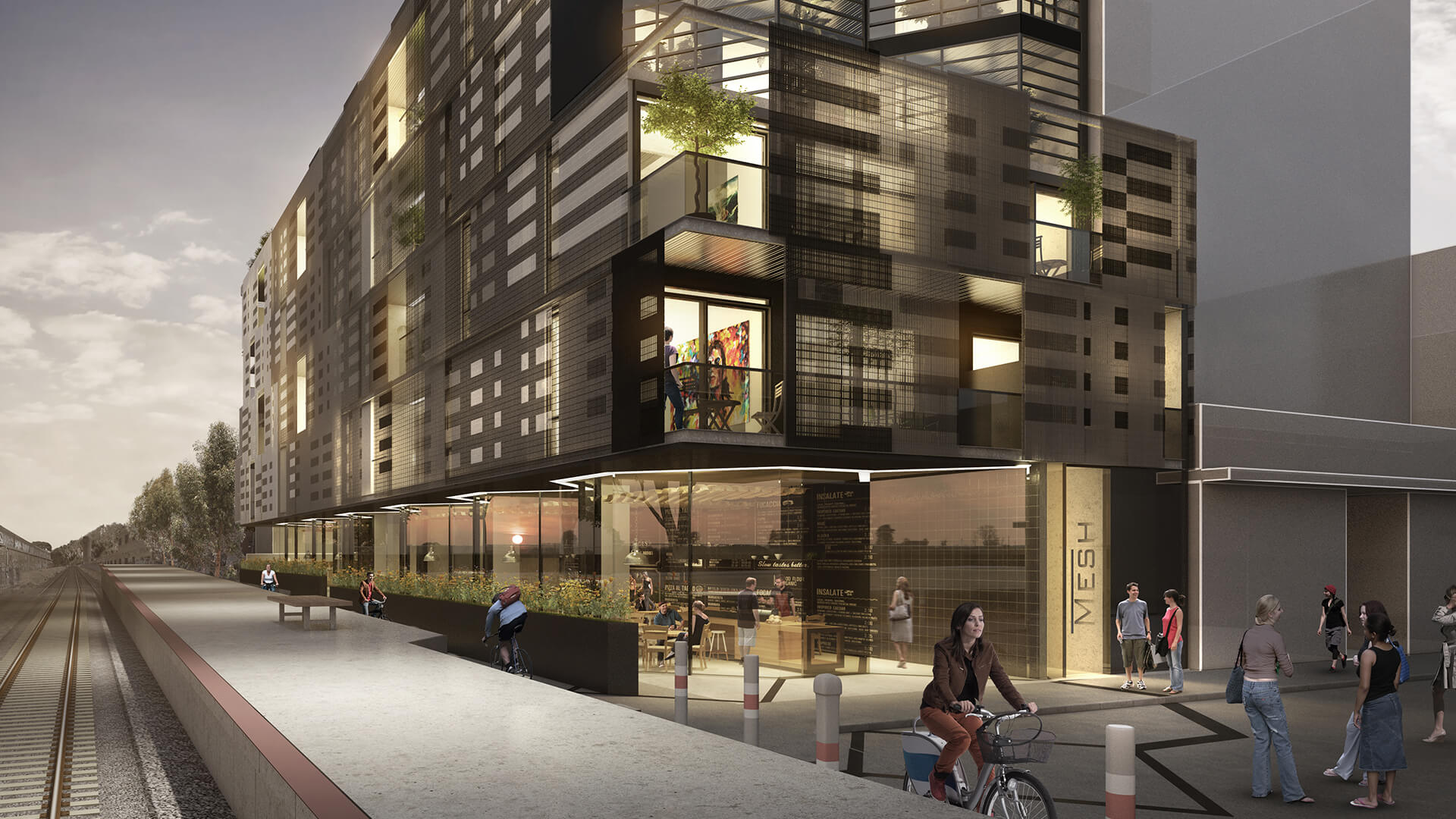Situated in the diverse suburb of Brunswick, Mesh consists of 24 designer dwellings with two dedicated lobbies, ventilated exterior facades, vertical and rooftop gardens and holistic design throughout.
The apartment site is located within a diverse mix of industrial buildings and new developments of varying uses, architectural styles, height, scale, form and materiality. The apartment building has an openable perforated metal skin with the base level predominantly glass for retail and entry uses. The building facade on the south opens itself towards a proposed plaza using steel framing with wired glass pattern - evoking the industrial existing steel framing of the context.







